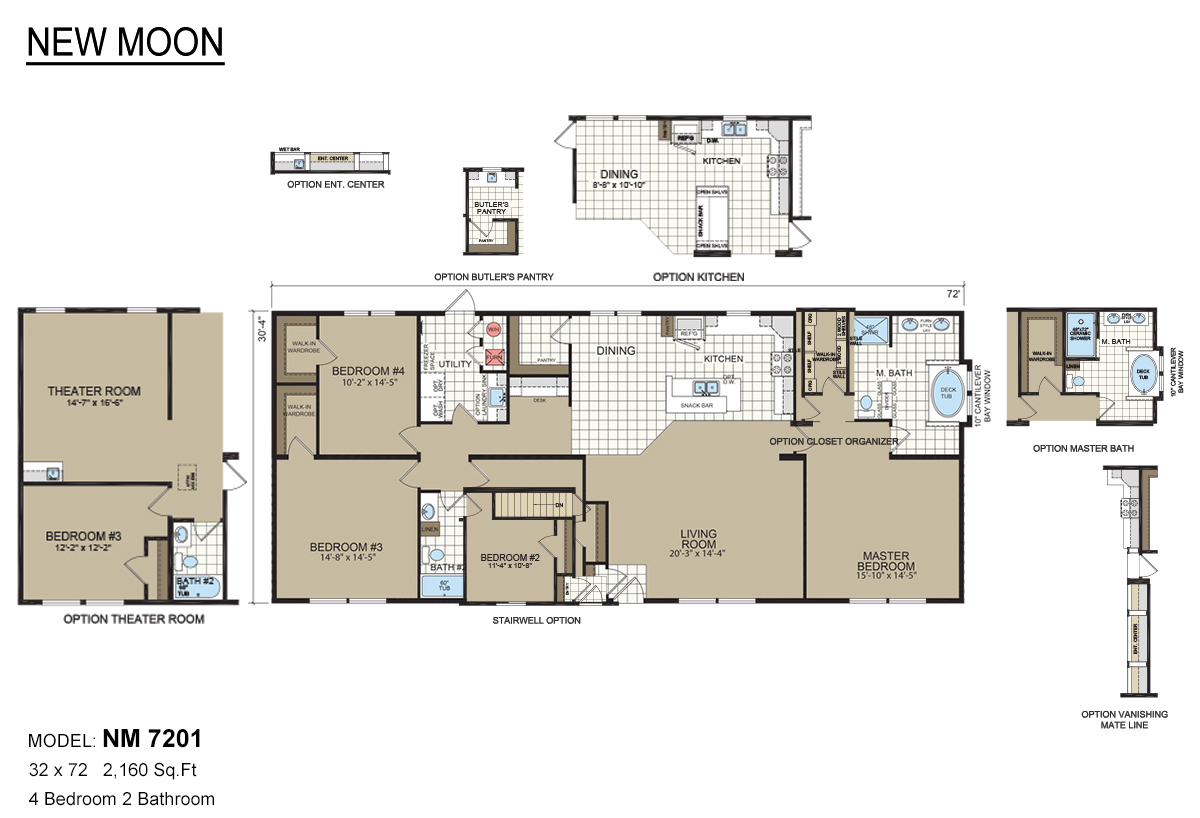|
The New Moon Modular / NM 7201 built by Redman Homes Topeka is a modular home featuring 2,160 sq. ft. of thoughtfully designed space with 4 bedrooms and 2 bathrooms. Its open-concept design connects the living, dining, and kitchen areas, creating a seamless flow for daily living. The primary suite offers a private retreat, while the additional bedrooms provide ample space. The NM 7201 blends comfort and functionality, making it an ideal choice for modern living.
|
|
